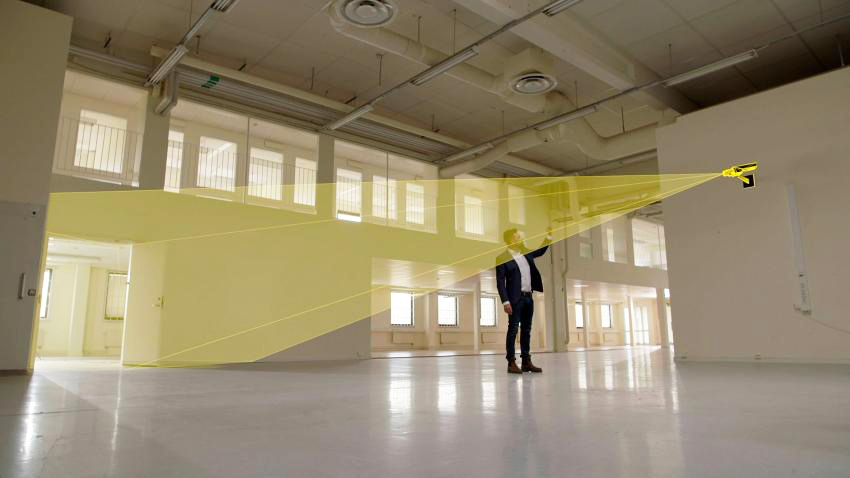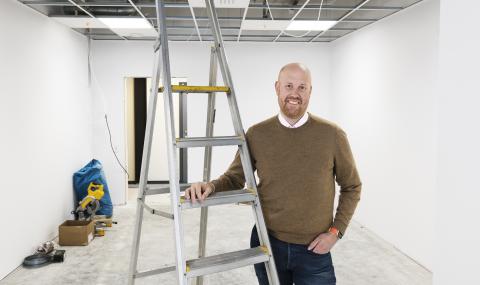With the rapid technological developments around us, more and more industries embrace digitization. For example, the Internet of Things, automation, virtual and augmented reality, and machine learning take production and business processes to the next step.
However, the engineering & construction industry (E&C) – with 13 percent of global GDP the largest in the world – has been notably reluctant to adopt new and digital technology.
Disruption of the construction industry
But there is a wind of change as building projects get more and more complex. Digital technology is increasingly used to create smart buildings and smart cities.
The development is snowballing and already disrupting the E&C industry. New players are introducing digital business models. Change is also driven by the public sector, which sees massive advantages of adopting digital technology, such as 4D and 5D building information modeling (BIM).

BIM, defined as “a digital representation of physical and functional characteristics of a facility,” can be used to manage the information during a construction project. It covers every component of a building and the process from design to operation and maintenance to end-of-life. It improves collaboration across projects as well as efficiency, which reduces time, costs, and errors.
The use of BIM models can lower error sources by 60 percent and speed up the communication flow by 50 percent. Small wonder that large organizations and governments are starting to demand the use of BIM, including Finland and the UK. The big German railway company Deutsche Bahn has introduced the use of 5D BIM solutions.
Getting the right software
5D BIM brings together design (3D), time management (4D), and budget (5D). With the addition of 6D and 7D, environmental and sustainability, and life-cycle management aspects are also included.
To reap the benefits of BIM, you need software that can handle the information about a building or structure. One leading software is Autodesk® Revit®, which is used by architects, structural engineers, MEP (mechanical, electrical, and plumbing) engineers as well as designers and contractors.
Configuration tutorial: Axis plugin for Autodesk® Revit® – How to select cameras
One of the benefits of Revit is the possibility of analyzing and simulating systems and constructions and creating 3D visualization models. The building blocks of these models are BIM objects, which are digital descriptions of products and materials and can cover practically everything you could imagine. And it is here that Axis enters the picture.
Plugin for superior video surveillance
The Axis camera family plugin for Revit is a goldmine for anyone who wants to add cameras or other surveillance products when planning entire IP video surveillance systems directly in a building plan. You can download it for free from axis.com, and start downloading cameras and other Axis BIM objects from your preferred BIM library.
Explaining why Axis has made these BIM objects available, Mikael Flygh, globally responsible for the Axis Architects & Engineers program, says: “It’s about innovation and understanding our partners. The objective is to simplify and help them be more efficient. Our plugin and the BIM objects let them see how the video surveillance will work, already at the drawing stage.”
Experience the final solution

Flygh continues: “The 3D animations let you see how the cameras fit into the general architecture. Not only will it create better safety and security solutions; you – and the end-customer – can also experience the final product, which is important.”
All Axis cameras are available as realistic 3D BIM objects. Using the selector tool embedded in the plugin, you can quickly choose a suitable camera. Downloaded to your building plan, you get valuable information about the cameras, such as focal range and resolution. You can adjust focal length, pan-tilt-zoom, and other settings. You can experience a 3D view, as seen through the camera lens.
It is also easy to change and get the right mounting. When you are satisfied with the camera placement, it is easy to verify the entire solution’s camera coverage.
Continuous improvements
Axis plugin for AutoDesk® Revit® has been around for some years, but “During the last 12 months, we’ve committed to updating it, listening to and acting on customer feedback,” says Flygh.
The improvements will continue, and Axis will add new products to the BIM libraries, and new features upon their release. For example, the plan is to introduce multi-sensor cameras during the third quarter of 2020.
It involves the entire value chain, reducing errors and misunderstandings, improving efficiency and communication.
“We will continue to invest in this because we believe in digitization,” Flygh says. “It involves the entire value chain, reducing errors and misunderstandings, improving efficiency and communication, but above all, it’s about the end-customer experience.”
Covering various needs
Axis offers several tools that will help you during the planning and design phase. One example is a plugin for Trimble® Sketchup® that provides 3D CAD models that let you find the right camera and visualize its coverage.
